MEETINGS & CONFERENCES
We have over 11 meeting rooms to choose from of varying sizes spread over our ground and 3rd floor.
At Carlton Hotel Dublin Airport, we know that location is key when planning a meeting. We are situated just off the M1 and M50 motorways and minutes from Dublin Airport in our complimentary 24hr Shuttle Bus, we can ensure the right start to your meeting.
Our meeting rooms are filled with charming natural light and offer complimentary high-speed Wi-Fi, providing the perfect setting for your meeting. Additionally, we provide top-of-the-line technological equipment to meet all your AV requirements. Our experienced conferencing team is dedicated to guaranteeing each meeting and event runs seamlessly and productively.
Collinstown Suite |
310 SQM | Up to 350 guests |
Collinstown 1 |
105 SQM | Up to 100 guests |
Collinstown 2 |
205 SQM | Up to 200 guests |
Runway 28 Conference Room |
150 SQM | Up to 120 guests |
Canary Suite |
75 SQM | Up to 70 guests |
Boeing Suite |
75 SQM | Up to 70 guests |
Concorde Suite |
50 SQM | Up to 50 guests |
Cornell Suite |
50 SQM | Up to 50 guests |
Tutor Suite |
50 SQM | Up to 50 guests |
Lear Suite |
50 SQM | Up to 50 guests |
Hudson Suite |
25 SQM | Up to 14 guests |
Falcon Suite |
52 SQM | Up to 40 guests |
Raven Suite |
52 SQM | Up to 50 guests |
Cirrus Suite |
25 SQM | Up to 10 guests |
Collinstown Suite
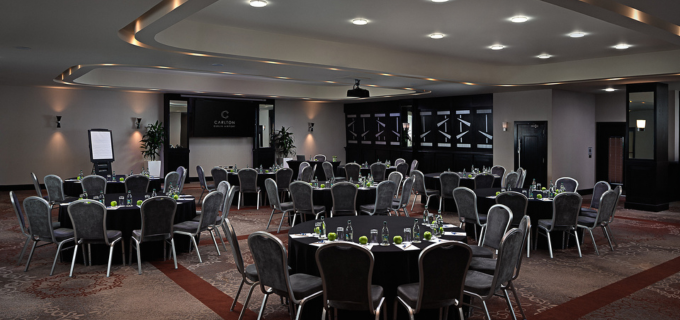
Flooded with natural daylight and located on our ground floor, Collinstown Suite features a large break-out space running the length of the suite leading through to the main room – this multi-functional space that can be divided into 2 rooms. Whether it's a Conference, Gala Dinner or an Exhibition, Collinstown Suite is the perfect space for you!
The suite offers state-of-the-art conference facilities with a wide choice of meeting room styles, multiple built-in screens, adaptable lighting, in-room controlled air conditioning along with complimentary 1gb Wi-Fi throughout the Hotel. Collinstown can provide an in-room bar and pre-function area for your event.
Dimensions:23.4m x 13.2m (height 3.5m) |
Capacity:- Theatre: 350 guests - Classroom: 190 guests - U-shape: 50 guests - Cabaret: 119 guests - Banquet: 200 guests |
Key Features:- AV Technology - Built-in Stage - Available as 2 individual spaces - In-room bar - Pre-function area Enquire Now |
Runway 28 Conference Suite
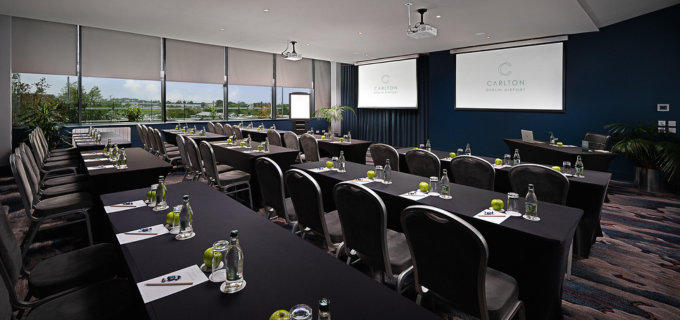
The recently renovated Runway 28 Rooftop Suite has been refurbished and reimagined in every detail. The dark pastel blue walls are complemented by the gorgeous new carpet and outstanding view of airplanes crossing the sky, creating a gentle and welcoming atmosphere of refined beauty.
This unique conference room is located on the third floor and makes the perfect setting for classroom, cabaret, or theatre-style meetings. Enjoy the vibrant and cosy atmosphere, enabling a successful experience. Runway28 Rooftop Suite is suitable for meetings, trainings, product launch, conference, etc.
Dimensions:11.5m x 19.5m |
Capacity:- Theatre: 120 guests - Classroom: 80 guests - U-shape: 30 guests - Cabaret: 63 guests - Banquet: 100 guests |
Key Features:- Two large built-in screens - Adaptable lighting - Complimentary Car Parking - Complimentary Wi-Fi - In Room Controlled Air-conditioning - Natural Daylight Enquire Now |
Mid-Size Meeting Rooms
The Carlton Hotel Dublin Airport has 9 medium-sized meeting rooms located on our ground and 3rd floor. Flooded with natural daylight, all of our suites offer the latest AV Technology and complimentary high-speed Wi-Fi. We can provide all essential comforts for your event, such as flipcharts, pens & pencils, chilled bottled mineral water & mints and more. Our dedicated Conferencing Team is here to ensure your meeting and event run smoothly and productively.
Canary Suite
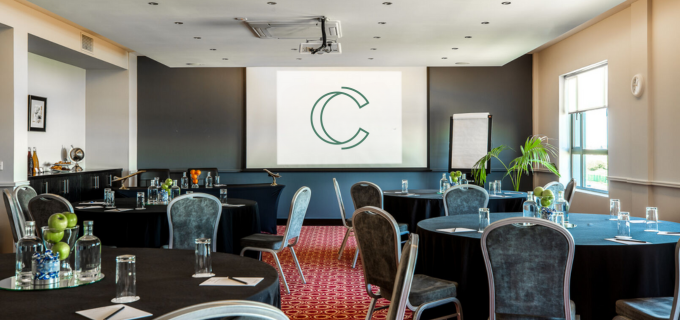
All of our Mid-Size Meeting Rooms are fully equipped with high-quality AV Technology, Complimentary High-Speed Wi-Fi and Complimentary Car Parking for Day Delegates. Canary Suite, located on our 3rd floor, is flooded with Natural Daylight and features Exclusive Views of Dublin Airport's Busiest Runway.
Dimensions:11.5m x 7.5m |
Capacity:- Theatre: 70 guests - Classroom: 38 guests - U-shape: 30 guests - Cabaret: 25 guests - Banquet: 50 guests |
Key Features:- Runway view - AV technology - Complimentary Car Parking - Complimentary Wi-Fi - Natural Daylight Enquire Now |
Boeing Suite
All of our Mid-Size Meeting Rooms are fully equipped with high-quality AV Technology, Complimentary High-Speed Wi-Fi and Complimentary Car Parking for Day Delegates. Boeing Suite, located on our 3rd floor, is flooded with Natural Daylight and features Exclusive Views of Dublin Airport's Busiest Runway.
Dimensions:11.5m x 7.5m |
Capacity:- Theatre: 70 guests - Classroom: 38 guests - U-shape: 30 guests - Cabaret: 25 guests - Banquet: 50 guests |
Key Features:- Runway view - AV technology - Complimentary Car Parking - Complimentary Wi-Fi - Natural Daylight Enquire Now |
Concorde Suite
All of our Mid-Size Meeting Rooms are fully equipped with high-quality AV Technology, Complimentary High Speed Wi-Fi and Complimentary Car Parking for Day Delegates. Flooded with Natural Daylight, Concorde Suite is located on our 3rd Floor.
Dimensions:7.0m x 7.5m |
Capacity:- Theatre: 50 guests - Classroom: 24 guests - U-shape: 22 guests - Cabaret: 25 guests
|
Key Features:- AV technology - Complimentary Car Parking - Complimentary Wi-Fi - Natural Daylight Enquire Now |
Cornell Suite
All of our Mid-Size Meeting Rooms are fully equipped with high-quality AV Technology, Complimentary High-Speed Wi-Fi and Complimentary Car Parking for Day Delegates. Flooded with Natural Daylight, Cornell Suite is located on our 3rd Floor.
|
Dimensions: 7.0m x 7.5m |
Capacity: - Theatre: 50 guests - Classroom: 24 guests - U-shape: 22 guests - Cabaret: 25 guests
|
Key Features: - AV technology - Complimentary Car Parking - Complimentary Wi-Fi - Natural Daylight Enquire Now |
Tutor Suite
All of our Mid-Size Meeting Rooms are fully equipped with high-quality AV Technology, Complimentary High-Speed Wi-Fi and Complimentary Car Parking for Day Delegates. Tutor Suite, located on our 3rd floor, is flooded with Natural Day Light and features Exclusive Views of Dublin Airport's Busiest Runway.
|
Dimensions: 7.0m x 7.5m |
Capacity: - Theatre: 50 guests - Classroom: 24 guests - U-shape: 22 guests - Cabaret: 25 guests
|
Key Features: - Runway view - AV technology - Complimentary Car Parking - Complimentary Wi-Fi - Natural Daylight Enquire Now |
Lear Suite
All of our Mid-Size Meeting Rooms are fully equipped with high-quality AV Technology, Complimentary High-Speed Wi-Fi and Complimentary Car Parking for Day Delegates. Flooded with Natural Daylight, Lear Suite is located on our 3rd Floor.
|
Dimensions: 7.0m x 7.5m |
Capacity: - Theatre: 50 guests - Classroom: 24 guests - U-shape: 22 guests - Cabaret: 25 guests
|
Key Features: - AV technology - Complimentary Car Parking - Complimentary Wi-Fi - Natural Daylight Enquire Now |
Hudson Suite
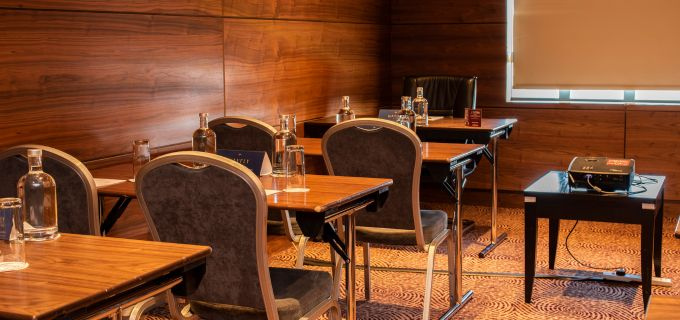
All of our Mid-Size Meeting Rooms are fully equipped with high-quality AV Technology, Complimentary High-Speed Wi-Fi and Complimentary Car Parking for Day Delegates. Hudson Suite, located on our 3rd floor, is flooded with Natural Day Light and features Exclusive Views of Dublin Airport's Busiest Runway.
|
Dimensions: 3.7m x 7.5m |
Capacity: - Theatre: 14 guests - Classroom: 6 guests - U-shape: 10 guests
|
Key Features: - Runway view - AV technology - Complimentary Car Parking - Complimentary Wi-Fi - Natural Daylight Enquire Now |
Falcon Suite
All of our Mid-Size Meeting Rooms are fully equipped with high-quality AV Technology, Complimentary High-Speed Wi-Fi and Complimentary Car Parking for Day Delegates.
|
Dimensions: 5.8m x 8.9m |
Capacity: - Theatre: 40 guests - Classroom: 25 guests - U-Shape: 22 guests - Boardroom: 19 guests - Cabaret: 25 guests |
Key Features: - AV Technology - Complimentary Wi-Fi - Complimentary Car Parking Enquire Now |
Raven Suite
All of our Mid-Size Meeting Rooms are fully equipped with high-quality AV Technology, Complimentary High-Speed Wi-Fi and Complimentary Car Parking for Day Delegates.
|
Dimensions: 5.8m x 8.9m |
Capacity: - Theatre: 50 guests - Classroom: 28 guests - U-Shape: 15 guests - Boardroom: 16 guests - Cabaret: 25 guests |
Key Features: - AV Technology - Complimentary Wi-Fi - Complimentary Car Parking Enquire Now
|
Cirrus Suite
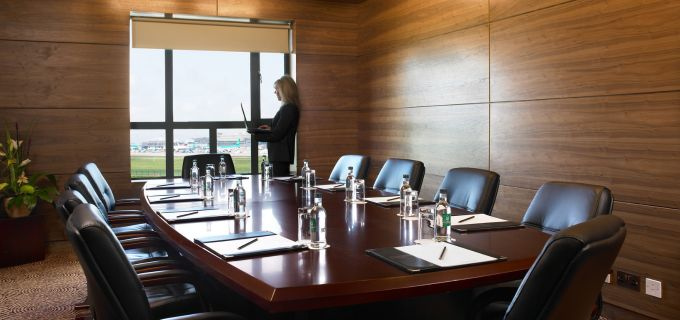
All of our Mid-Size Meeting Rooms are fully equipped with high-quality AV Technology, Complimentary High-Speed Wi-Fi and Complimentary Car Parking for Day Delegates. Cirrus Suite, located on our 3rd floor, is flooded with Natural Day Light and features Exclusive Views of Dublin Airport's Busiest Runway.
|
Dimensions: 3.7m x 7.5m |
Capacity: - Boardroom: 10 guests
|
Key Features: - Runway view - AV technology - Complimentary Car Parking - Complimentary Wi-Fi - Natural Daylight Enquire Now |